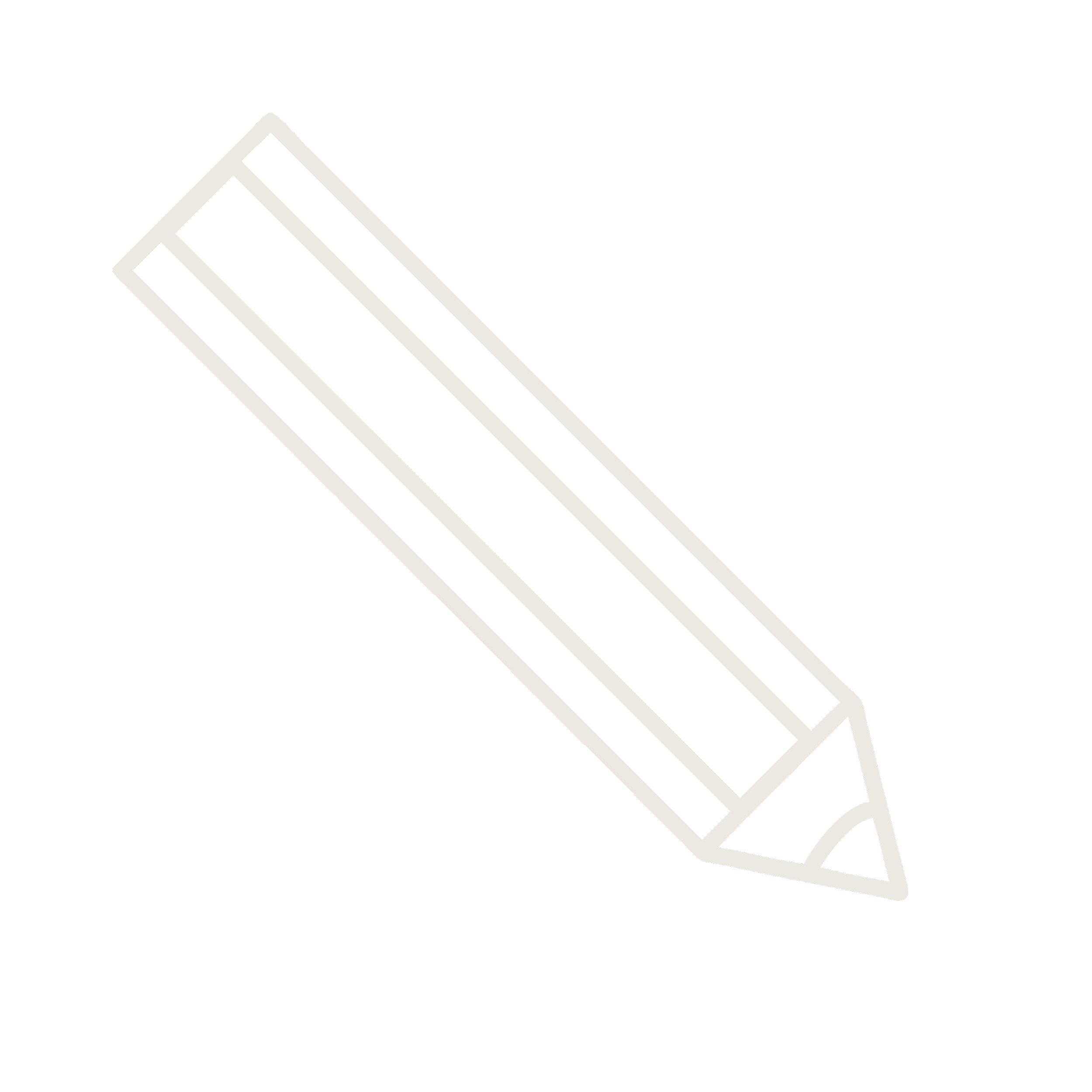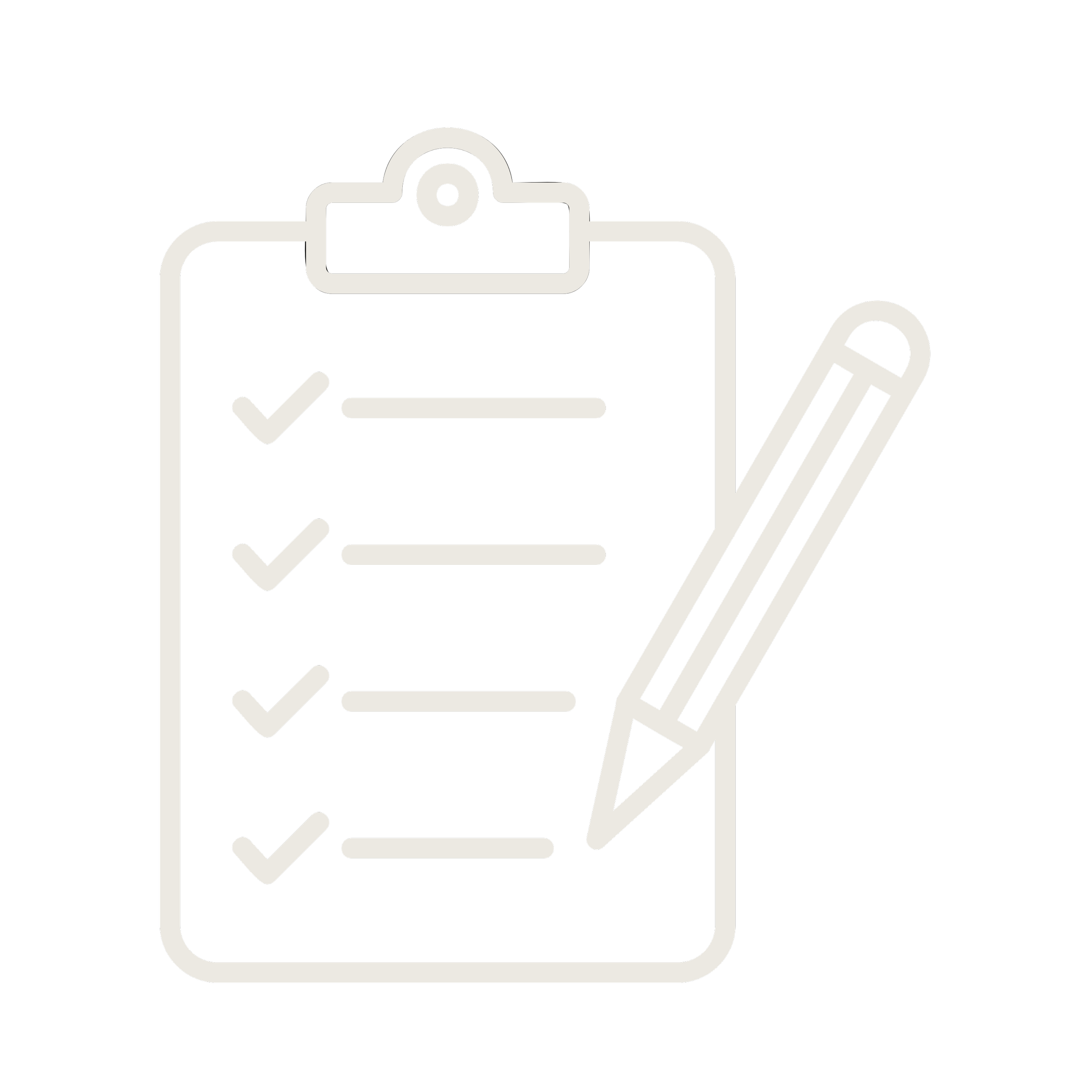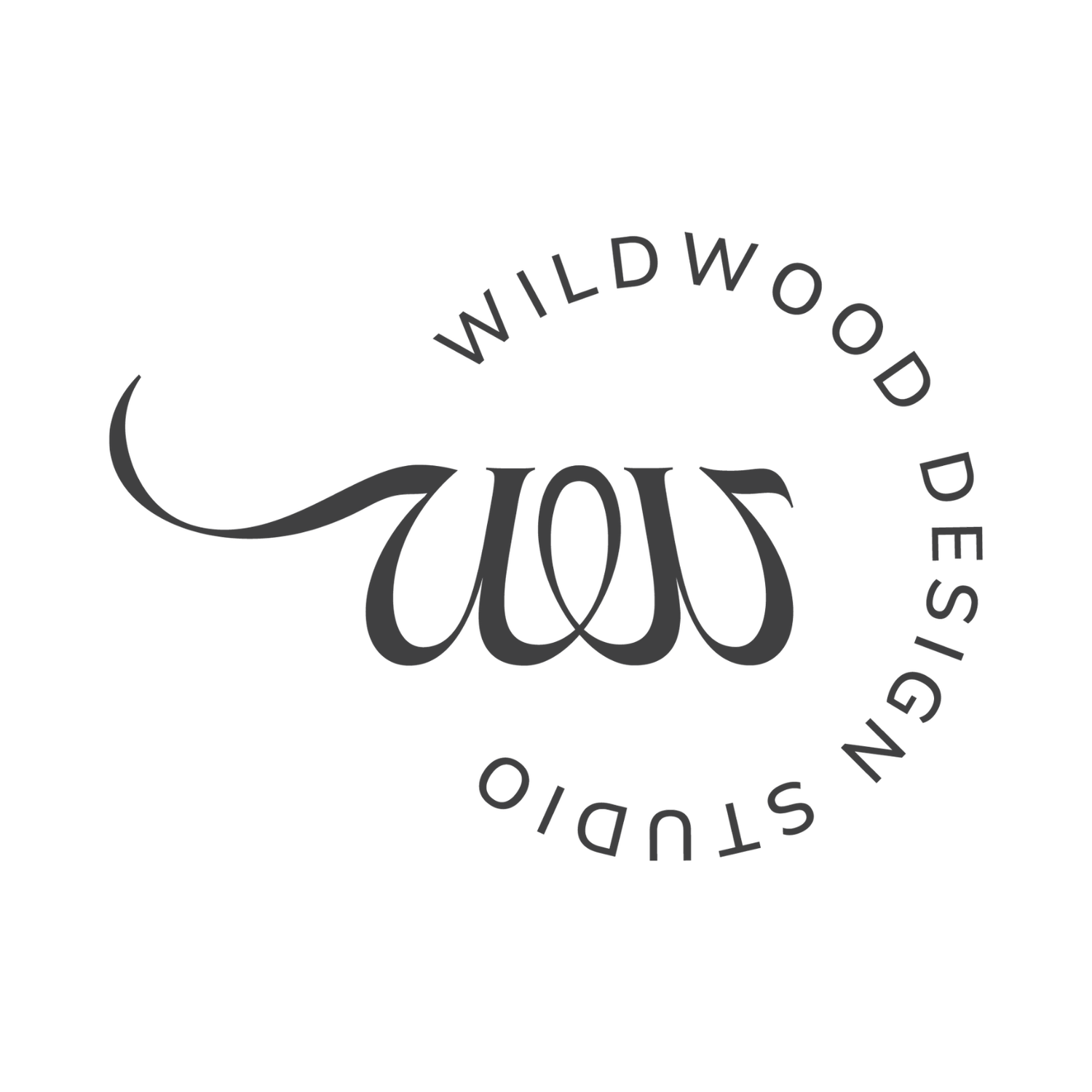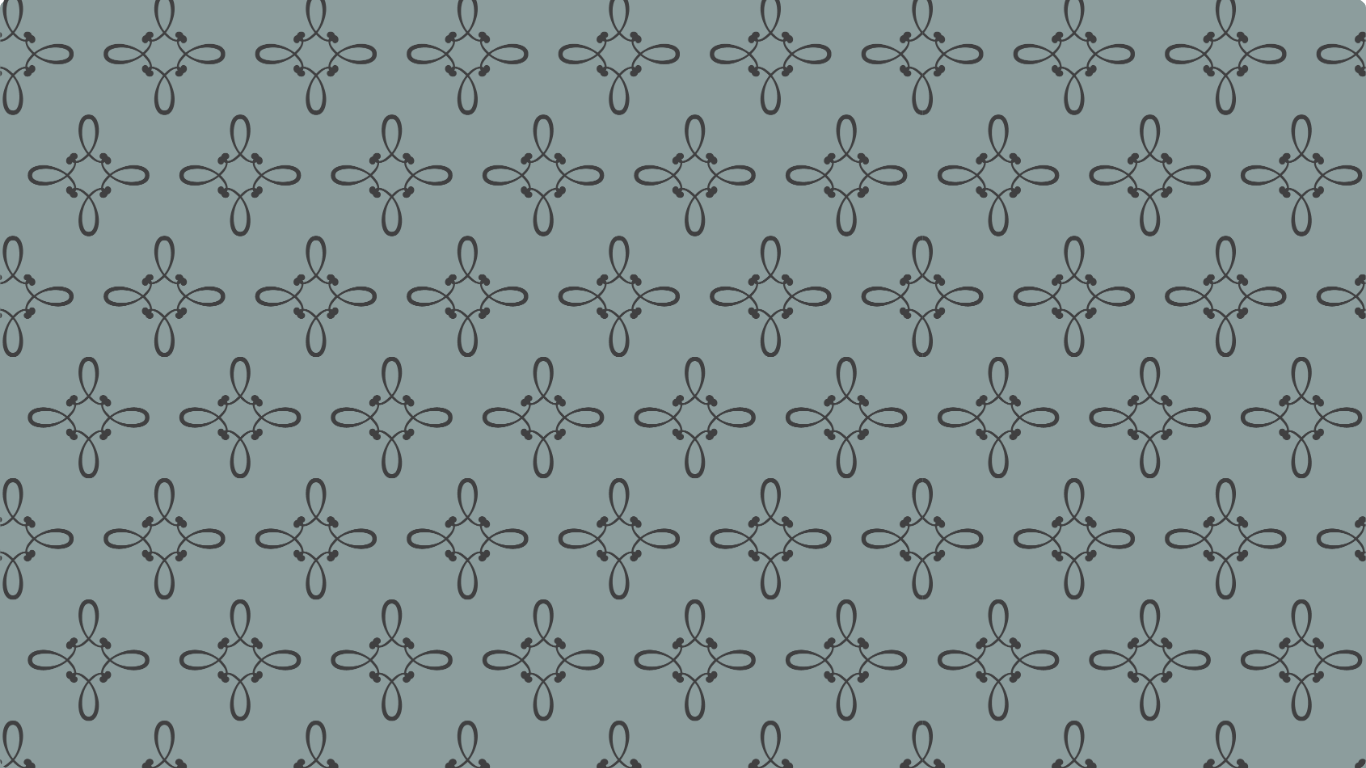
New Construction
Drafting Services
Start your dream home with confidence and clarity. Our new construction design service transforms your ideas into thoughtfully crafted, buildable plans—balancing creativity, precision, and how you actually want to live. From clean layouts to code-aware drawings, we provide everything your builder needs to break ground.
This service is ideal for homeowners—or general contractors—who are building a custom home from the ground up and need a full set of construction-ready documents. It’s a great fit if you're working with a contractor who requires buildable, code-conscious plans using the prescriptive path, or if you're ready to translate your vision into clear drawings before applying for permits. We also support clients who want thoughtful space planning in place before finalizing interior details. Whether you're just getting started or already own your lot, we'll help you design a home that reflects your lifestyle—beautifully and intentionally—from the ground up.
Every new construction design package includes:
Custom floor plans tailored to your needs
Dimensioned layouts and room labels
Elevations and sections (as needed)
Basic electrical layout guidance
Code-aware design review
Prescriptive path for beam, wind, and seismic calculations
Two rounds of revisions for refinement
Final construction documents delivered in PDF format
-

Discovery Call
We listen and learn - your goals, vision, and must-haves.
-

Site Review & Intake
We gather your lot info, measurements, and any other existing information.
-

Design Development
Drafting begins - layouts, elevations, and structural considerations.
-

Review & Revisions
You receive two rounds of edits to fine-tune the design.
-

Final Delivery
A permit-ready plan set, prepared for your contractor or builder.
New Construction Document Investment:
-
$1,500
Includes up to 1,000 square feet
-
$1.25 per square foot over 1,000 SF
-
Custom Quote for complex or multiple structures on one lot.
-
Interior Design with 3D Renderings - $1.50 per square foot
All packages include two revisions.
Final pricing confirmed after discovery call.


